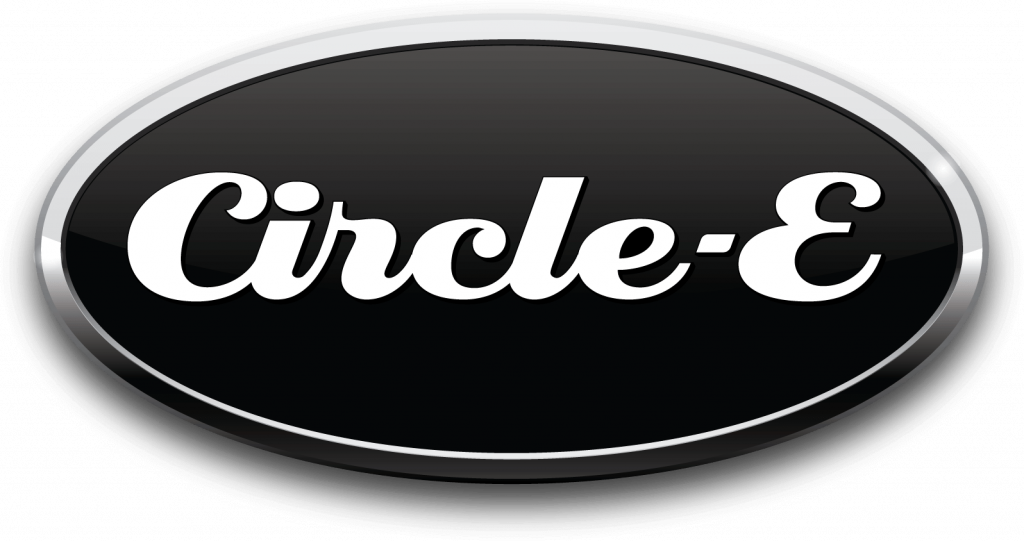- Planning & Design
- Renovation
- Electrical
- Plumbing
- HVAC
- Painting
- Carpentry
- Demolition
- Fabrication
300 West Main Street
Circle-E managed, designed and produced a large-scale renovation project in the heart of downtown Arlington, Texas. This historic property located at 300-308 West Main Street consists of approximately 5000 square feet and had not been updated in 70 years. When the prior sewing machine shop tenant of 40 years decided to retire, the second & third generation building owners were in need of help.
Circle-E enacted a plan to regenerate the best of this vintage diamond-in-the-rough and to dispose of what no longer served this space well.
We raised the ceilings to the rafters to enlarge the vertical space and let in natural light through the huge picture frame windows. We refinished floors, floated the walls, and certain ceilings for that perfect art galley feel, leaving others with exposed rafters for an industrial aesthetic.
We installed new services for electrical, HVAC, plumbing, and sewer. There were extensive cosmetic upgrades inside and out including new drywall, paint, restrooms, soffit lights, fixtures, and finishes bringing this property to modern standards.
With open floor plans and a cool urban vibe, this space rapidly attracted artists, entrepreneurs and creatives of this generation, and increased the family’s income 400% within one year of turnkey with a 2.5 year gross ROI. All of this was executed in mere months and with $5 less per square foot than the industry average.









